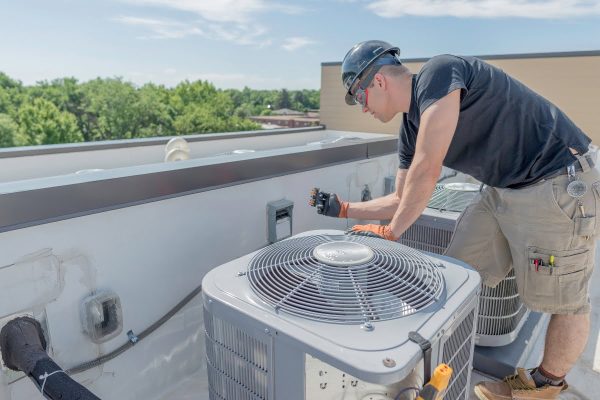Navigating HVAC building codes is a critical component of efficient construction, ensuring that heating, ventilation, and air conditioning systems meet safety, energy efficiency, and environmental standards. In the construction industry, adherence to these codes is not just a legal requirement but also essential for optimizing building performance and occupant comfort.
In this guide, we’ll explore the intricacies of HVAC building codes, offering contractors, engineers, and architects valuable insights and practical strategies to navigate regulations effectively.
From understanding code requirements and compliance procedures to implementing best practices for system design and installation, this guide will empower professionals to ensure that HVAC systems in new construction projects are built to code and operate efficiently for years to come.
Whether you’re involved in the planning, design, or construction phases of a project, get ready to dive deep into the world of HVAC building codes and enhance your expertise in efficient construction practices.
HVAC Building Codes Decoded: What Every Builder Should Be Aware Of
Understanding HVAC Building Codes: The Foundation of Construction Regulation
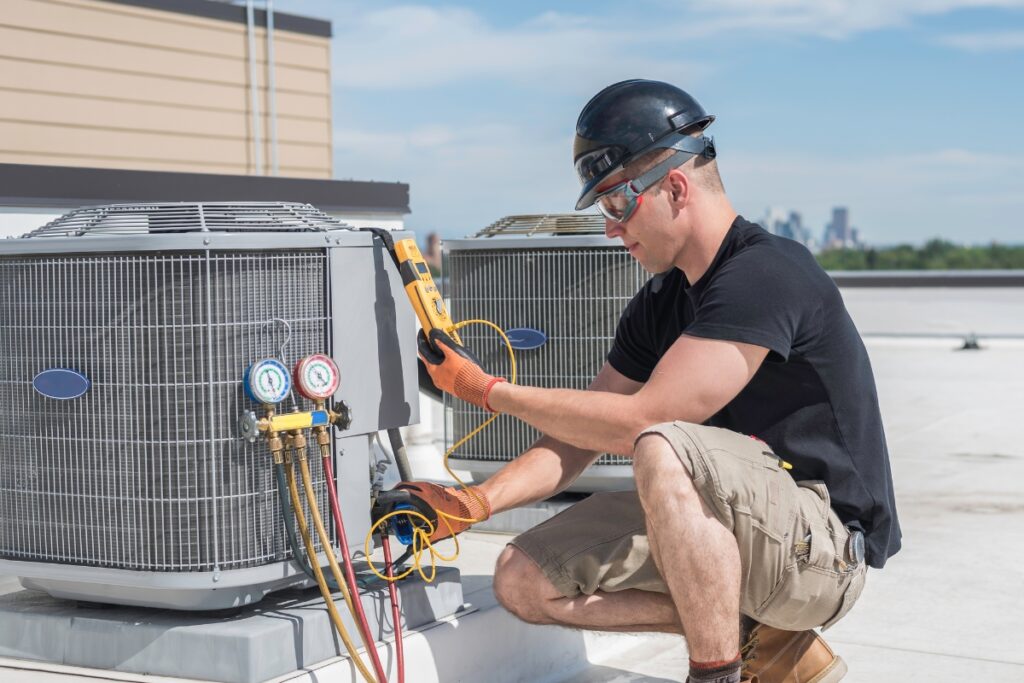
HVAC building codes are a set of regulations that govern the design, installation, and maintenance of heating, ventilation, and air conditioning systems in buildings. These codes are established to ensure the safety, efficiency, and comfort of occupants while also promoting energy conservation. Understanding these codes is essential for contractors, architects, and builders as they navigate the complex world of construction regulation.
Building codes serve as a foundation for construction regulation. They provide guidelines for designing HVAC systems that meet specific safety standards and comply with local regulations. These codes outline requirements for equipment sizing, ductwork design, ventilation rates, insulation levels, and more. By adhering to these codes, contractors can ensure that their projects meet industry standards and pass inspections.
One key aspect of HVAC building codes is fire safety. Heating systems must be designed and installed in a way that minimizes the risk of fire hazards. This includes proper clearance around heating equipment, installation of smoke detectors and carbon monoxide alarms, and compliance with flue pipe requirements. Ventilation systems also play a crucial role in fire safety by providing fresh air circulation and removing smoke in case of a fire.
Importance of Compliance: Ensuring Safety and Efficiency in Buildings
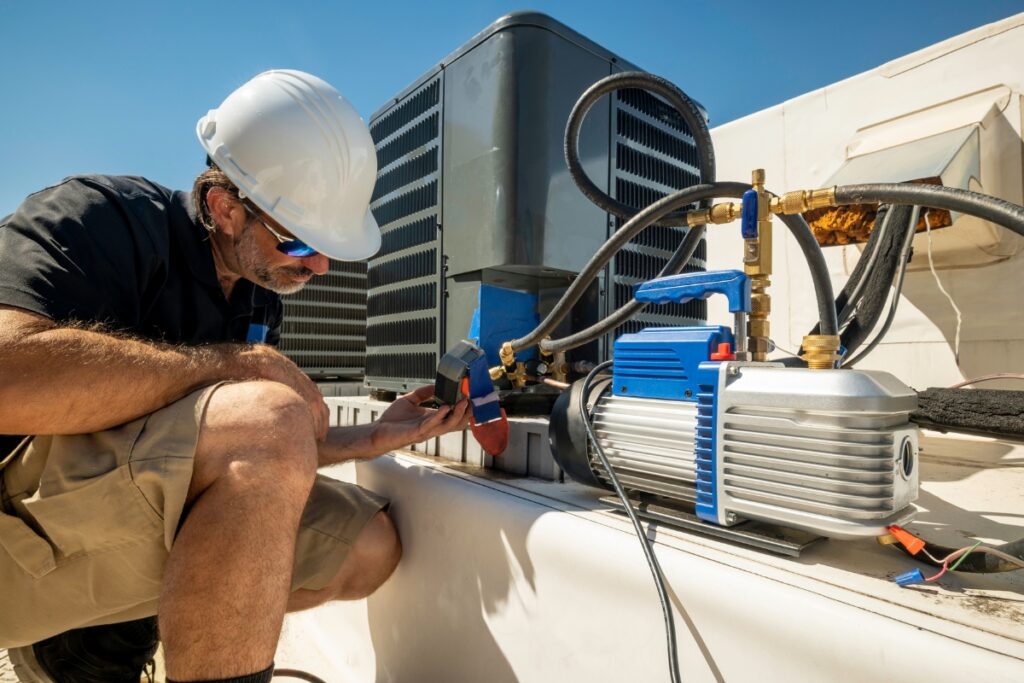
Compliance with HVAC building codes is vital for ensuring the safety and efficiency of buildings. These codes are designed to protect occupants from potential health hazards associated with poor indoor air quality or faulty HVAC systems. By following these regulations, contractors can minimize the risk of carbon monoxide poisoning, mold growth due to inadequate ventilation or moisture control measures.
In addition to safety concerns, compliance with HVAC building codes also promotes energy efficiency in buildings. These codes include requirements for insulation levels, equipment efficiency ratings (such as SEER ratings for air conditioners), ductwork design, and more. By following these guidelines, contractors can ensure that HVAC systems operate at peak efficiency, reducing energy consumption and lowering utility costs for building owners.
Moreover, compliance with HVAC building codes can contribute to the overall sustainability of buildings. Energy-efficient HVAC systems reduce greenhouse gas emissions and help combat climate change. By incorporating renewable energy sources such as solar panels or geothermal heat pumps, buildings can further reduce their environmental impact.
Key Components of HVAC Building Codes: Heating Systems
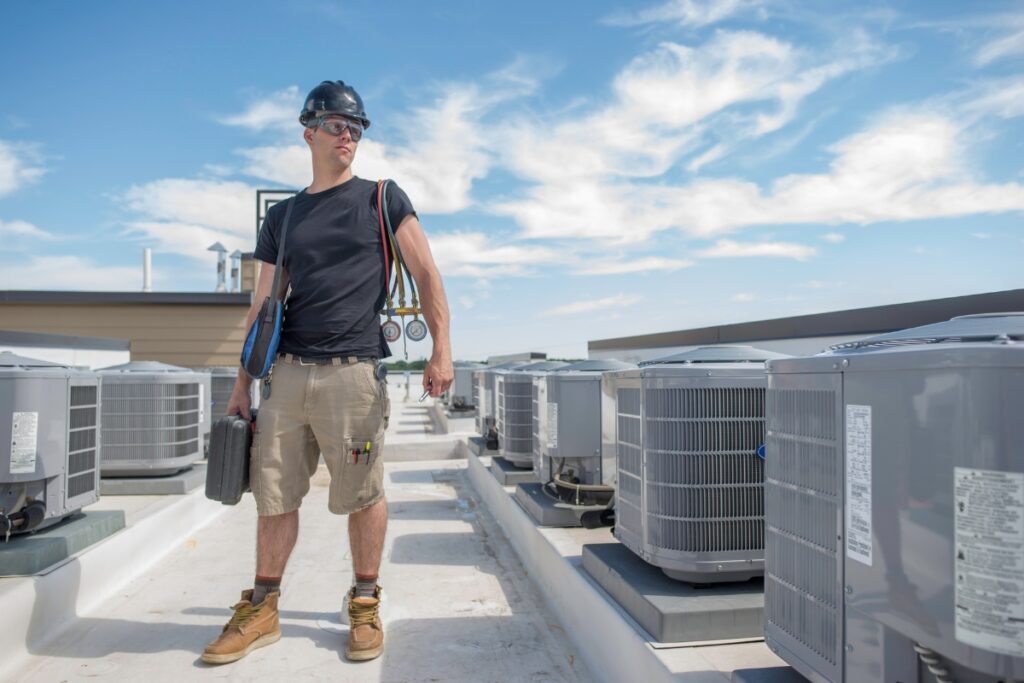
When it comes to HVAC building codes, one of the key components that demand special attention is heating systems. These systems play a crucial role in maintaining indoor comfort and ensuring energy efficiency in buildings. Understanding the regulatory requirements related to heating systems is essential for efficient construction projects that comply with HVAC building codes.
Heating systems are a fundamental aspect of HVAC building codes, encompassing various elements such as heating equipment, distribution systems, and control mechanisms. Compliance with these codes ensures that heating systems are installed and operated safely, efficiently, and in an environmentally friendly manner.
Heating equipment is a central component of HVAC building codes, encompassing furnaces, boilers, heat pumps, and other devices that generate heat for buildings. These systems must meet specific efficiency standards to minimize energy consumption and reduce environmental impact. Proper installation and regular maintenance are also essential to ensure the safe and optimal performance of heating equipment.
Distribution systems, including ductwork, pipes, and vents, are critical for delivering heated air or water throughout a building. HVAC building codes mandate the proper design, installation, and insulation of distribution systems to prevent heat loss, ensure uniform heating, and maintain indoor air quality. Compliance with these requirements helps optimize the performance of heating systems and reduce energy waste.
Control mechanisms, such as thermostats, sensors, and zoning systems, regulate the operation of heating systems based on temperature settings, occupancy patterns, and other factors. HVAC building codes specify control requirements to enhance system efficiency, comfort, and safety. Advanced control technologies, such as programmable thermostats and smart HVAC systems, enable precise temperature control and energy-saving features.
Key Components of HVAC Building Codes: Ventilation Requirements
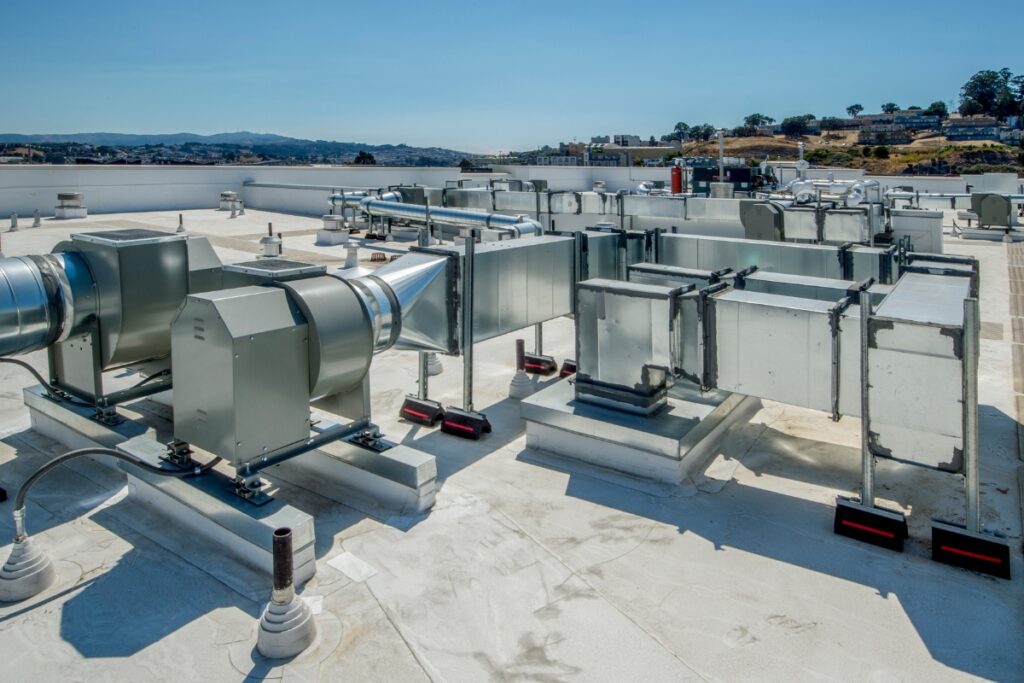
Ventilation requirements are among the key components of HVAC building codes that ensure indoor air quality and occupant comfort. Meeting these regulations is essential for efficient construction in line with HVAC building codes.
Proper ventilation is vital for ensuring fresh air circulation within a building, helping to remove pollutants and maintain a healthy indoor environment. HVAC systems play a crucial role in achieving adequate ventilation levels as per building codes.
When navigating HVAC building codes, it’s important to understand the specific ventilation requirements outlined for different types of spaces within a building. Areas such as residential units, commercial offices, and industrial facilities may have varying ventilation needs based on occupancy, size, and use.
Factors such as the number of occupants, square footage, and types of activities conducted in a space influence ventilation requirements. HVAC building codes provide clear guidelines on the minimum ventilation rates and air change rates necessary to maintain indoor air quality.
Compliance with ventilation requirements not only ensures occupant health and comfort but also contributes to energy efficiency and reduced operational costs. Properly designed HVAC systems that meet building codes can help optimize energy usage while maintaining indoor air quality standards.
Incorporating energy recovery ventilation systems, air filtration technologies, and automated controls can enhance ventilation efficiency and overall HVAC system performance. These components align with the regulations set forth in HVAC building codes to promote sustainable construction practices.
By prioritizing ventilation requirements in HVAC building codes, construction professionals can create healthier indoor environments, improve energy efficiency, and ensure compliance with regulatory standards. Understanding the importance of ventilation components within building codes is essential for successful and efficient construction projects in the HVAC industry.
Key Components of HVAC Building Codes: Air Conditioning Standards
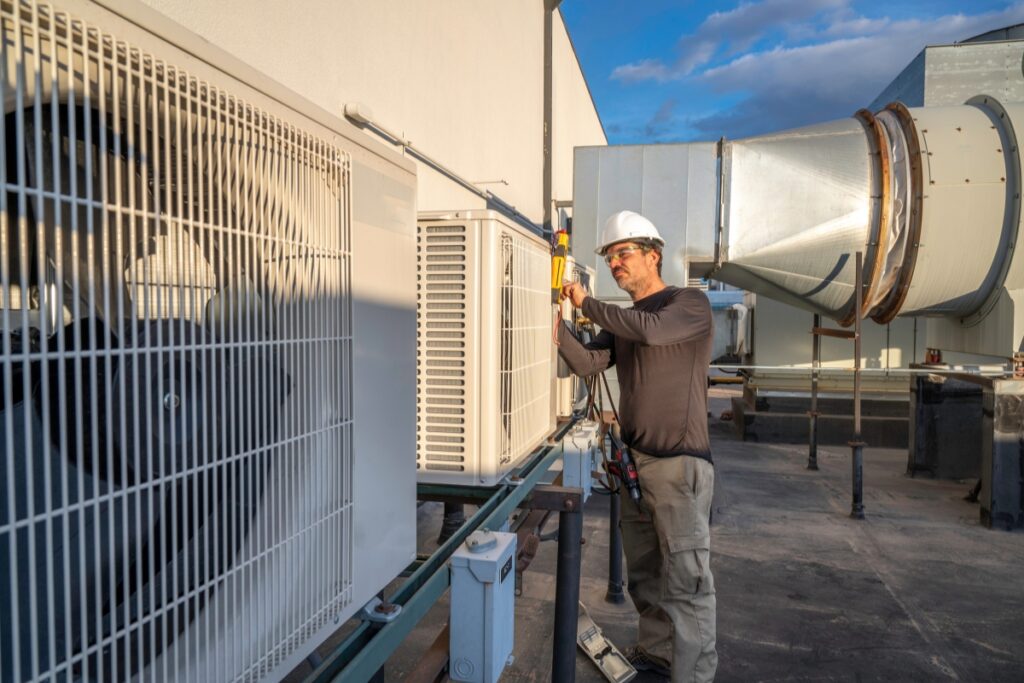
When it comes to HVAC building codes, air conditioning standards play a crucial role in ensuring the efficiency and safety of construction projects. HVAC building codes are regulations set by authorities to govern the design, installation, and maintenance of heating, ventilation, and air conditioning systems in buildings. Navigating these regulations is essential for contractors, architects, and building owners to ensure compliance and optimal performance of HVAC systems.
Air conditioning standards cover various key components that must be adhered to for HVAC systems to meet regulatory requirements. These standards encompass aspects such as equipment sizing, ventilation rates, indoor air quality, energy efficiency, and refrigerant management. Compliance with these standards not only ensures the comfort of building occupants but also contributes to energy savings and environmental sustainability.
Equipment sizing is a critical component of air conditioning standards within HVAC building codes. Proper sizing of HVAC equipment ensures that systems operate efficiently without unnecessary energy consumption. Oversized or undersized equipment can lead to poor performance, increased energy costs, and discomfort for building occupants. By following the guidelines on equipment sizing outlined in HVAC building codes, contractors can design and install systems that meet the specific heating and cooling needs of a building.
Ventilation rates are another essential aspect of air conditioning standards in HVAC building codes. Adequate ventilation is necessary to maintain indoor air quality and prevent the buildup of pollutants and contaminants. HVAC systems must be designed to provide sufficient outdoor air intake and distribution throughout the building to ensure a healthy and comfortable indoor environment. By complying with ventilation rate requirements, buildings can promote occupant health and productivity.
Indoor air quality guidelines are also included in air conditioning standards to address factors such as filtration, humidity control, and pollutant removal. Proper filtration systems help remove dust, allergens, and other particles from the air, improving overall indoor air quality. Humidity control measures ensure that indoor spaces are maintained at optimal humidity levels to prevent mold growth and moisture-related issues. By following indoor air quality standards, buildings can create a clean and healthy environment for occupants.
Energy efficiency is a key focus of air conditioning standards in HVAC building codes. Energy-efficient HVAC systems help reduce operational costs, lower carbon emissions, and minimize environmental impact. Standards related to energy efficiency outline requirements for equipment performance, insulation levels, duct design, and system controls. By incorporating energy-efficient components and practices into HVAC systems, buildings can achieve significant savings on utility bills while reducing their carbon footprint.
Refrigerant management is also addressed in air conditioning standards to promote the responsible handling and disposal of refrigerants used in HVAC systems. Certain refrigerants have been identified as ozone-depleting substances or greenhouse gases that contribute to climate change. HVAC building codes specify guidelines for leak detection, repair, recycling, and disposal of refrigerants to prevent environmental harm and ensure compliance with regulations.
Navigating Complex Regulations: Tips for Contractors and Architects
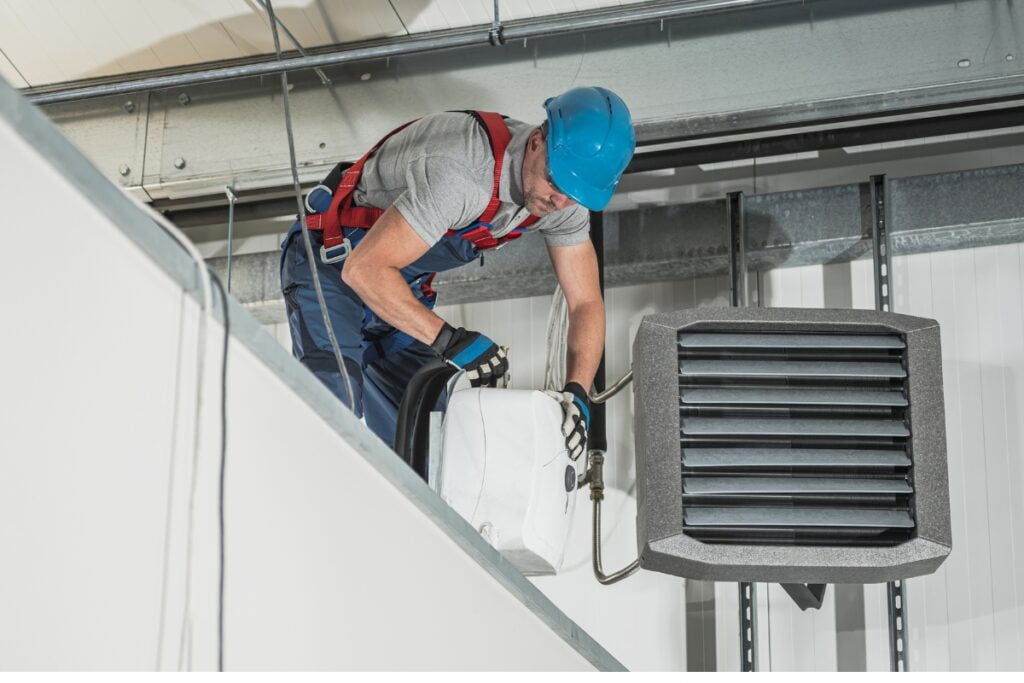
Navigating complex regulations can be a daunting task for contractors and architects, especially when it comes to HVAC building codes. Understanding and adhering to these regulations is crucial for efficient construction projects. Here are some tips to help contractors and architects navigate HVAC building codes effectively:
- Stay Informed: Keep yourself updated with the latest HVAC building codes and regulations. Regularly check for any revisions or updates to ensure compliance with the current standards.
- Collaborate with Experts: Work closely with HVAC specialists who have in-depth knowledge of building codes. Their expertise can help you interpret complex regulations and implement them correctly in your projects.
- Plan Ahead: Incorporate HVAC requirements into your project plans from the early stages. Consider factors such as system design, ventilation, and energy efficiency to meet code requirements seamlessly.
- Conduct Regular Inspections: Schedule routine inspections throughout the construction process to verify compliance with HVAC building codes. Address any issues promptly to avoid costly delays or rework.
- Document Everything: Keep detailed records of HVAC installations, inspections, and compliance measures. Proper documentation not only ensures regulatory compliance but also serves as a valuable reference for future projects.
Conclusion: Embracing HVAC Building Codes for a Brighter, Safer Future
HVAC building codes play a crucial role in ensuring the safety, efficiency, and comfort of buildings. Compliance with these codes is essential for contractors, architects, and builders as they navigate the complexities of construction regulation.
Stay ahead of the curve and ensure your construction projects meet all HVAC building codes with A.D. Campbell HVAC. For expert advice and reliable commercial HVAC solutions, contact us at (404) 882-8226 or book a service request on our website form. Let us help you create spaces that are comfortable, safe, and compliant with all necessary codes and standards.
